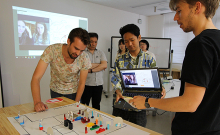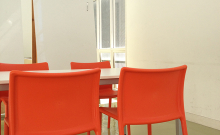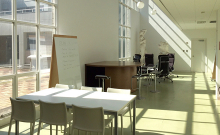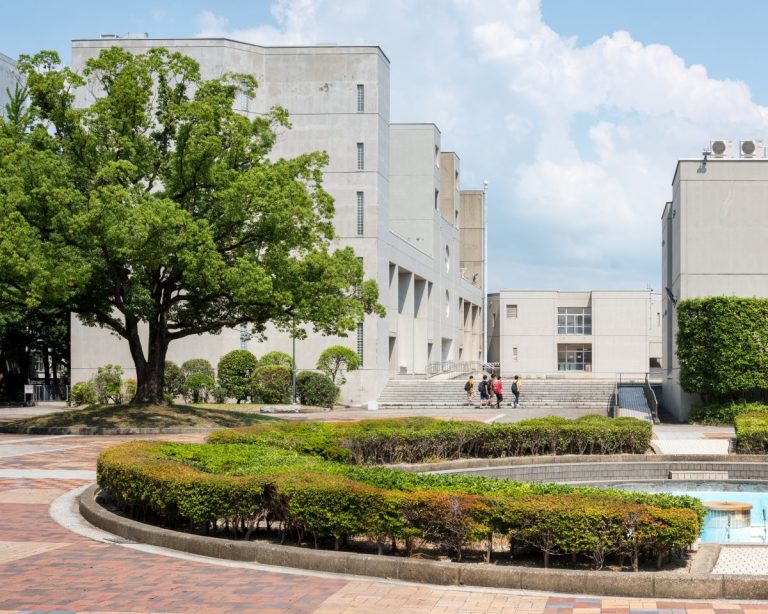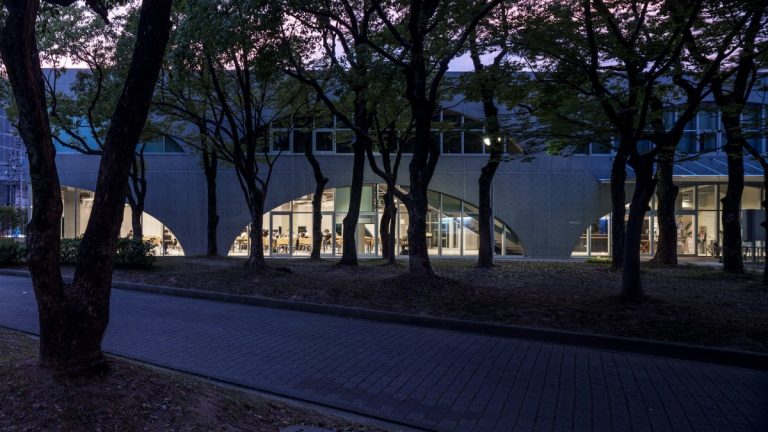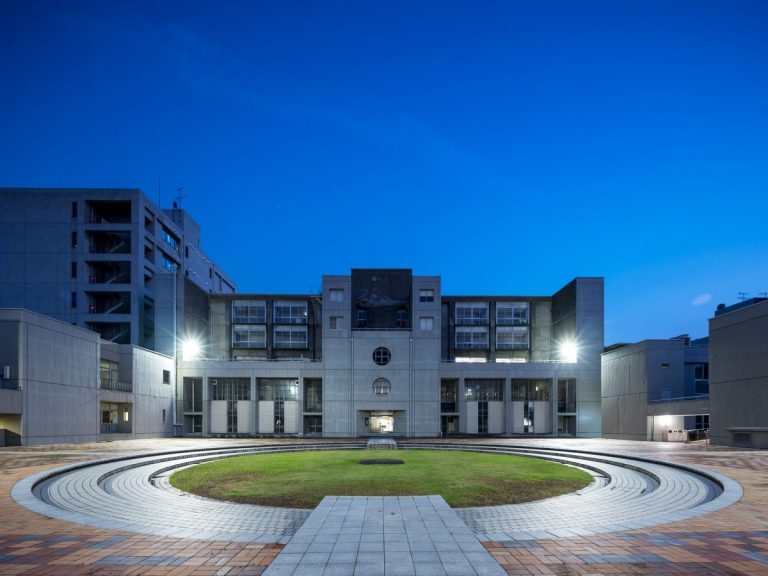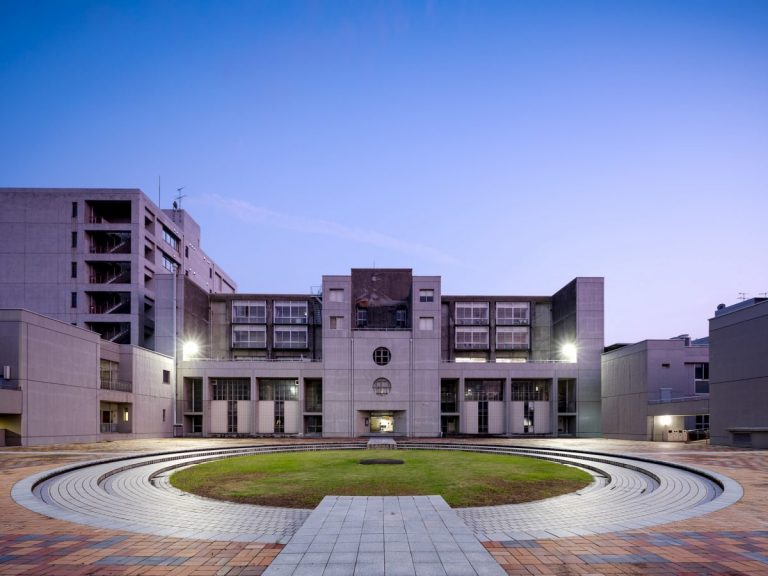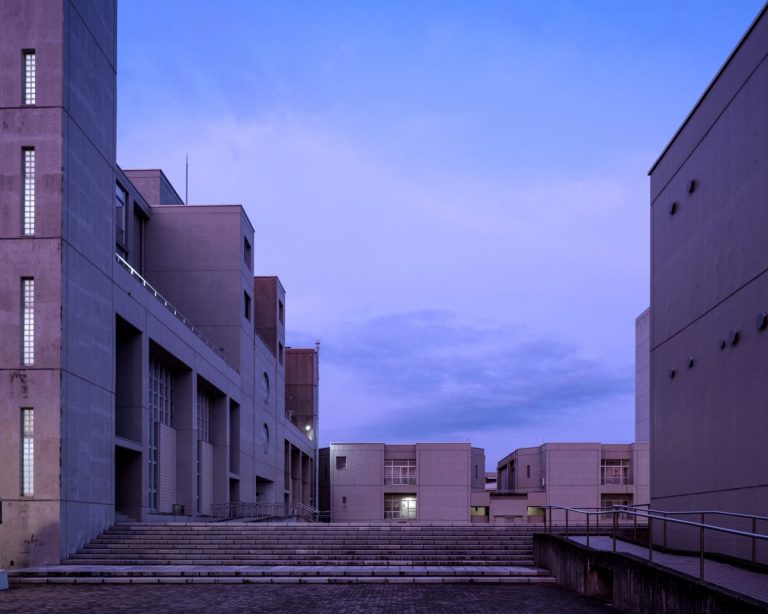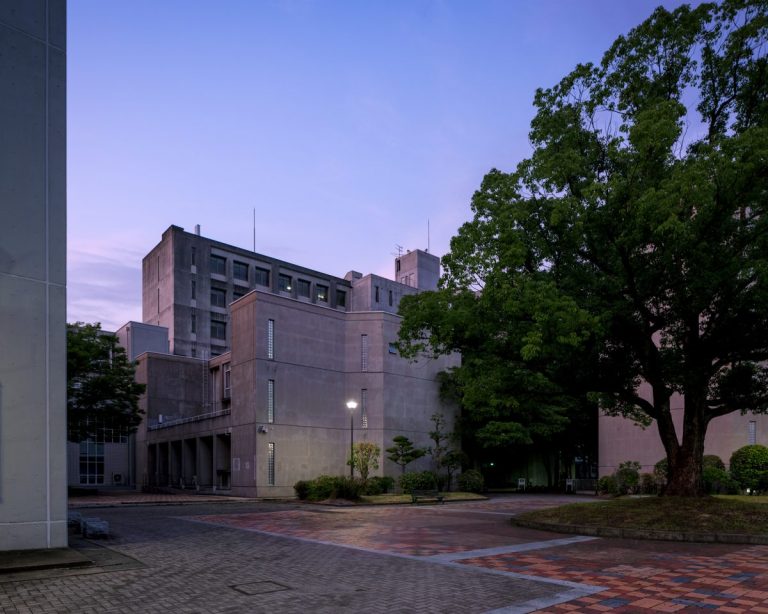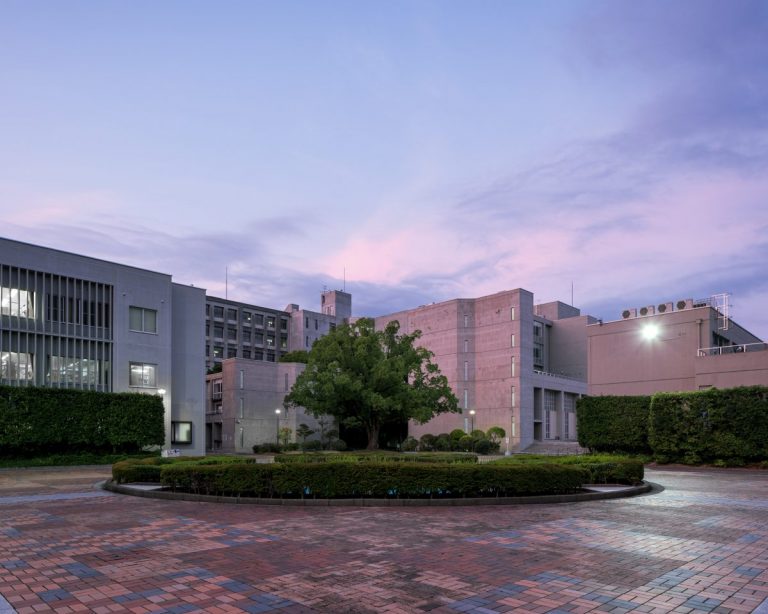Design Stations are spaces around campus for generating new ideas.
Because diverse people gather there for discussions, they are equipped with desks suited to group work, chairs, and moveable whiteboards. These stations are co-working spaces where people can casually gather and talk or work on projects.
Anyone can use these spaces, and can easily customize the layout to suit their needs.
They are designed to be spaces that individuals, groups, and even those from outside the school can use for activities.
The double-sided moveable whiteboards were newly created for the design spaces. They can be used not only for visualizing arguments and brainstorming, but also for poster presentations and as room dividers.
We designed spaces for free thinking, to support students’ group projects and research and education activities.
These stations are currently set up on campus in Building 7 Floor 1, Building 3 Floor 1, and Building 3 Floor 3, Room 305.
![九州大学イノベーションデザインネクスト[KID NEXT]](https://www.kidnext.design.kyushu-u.ac.jp/wp-content/themes/kidnext/img/logo_header.png)

